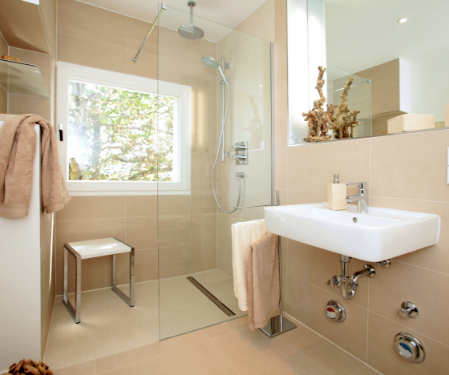Project Overview
- Client: Private homeowner (residential)
- Location: Halifax, West Yorkshire
- Project Type: Full renovation of existing bathroom for accessibility
- Timeline: 6 weeks
- Team: Accessibility Consultant, Contractor, Occupational Therapist
- Goal: To design and install a fully adaptive bathroom tailored for a wheelchair user, ensuring safety, independence, and long-term functionality.
Background
The client, a 62-year-old individual with a spinal cord injury, required a renovation of their master bathroom to accommodate full-time wheelchair use. The existing layout was not accessible for a wheelchair user and posed multiple hazards, including a narrow doorway, high step-in bathtub, and limited manoeuvring space.
Needs Assessment
A site visit and consultation with an occupational therapist (OT) were conducted to assess the client’s mobility, daily routine, and equipment (manual wheelchair, transfer board). Key priorities included:
- Barrier-free entry
- Adequate turning radius
- Transfer-friendly toilet and shower
- Easy-to-reach fixtures and storage
- Non-slip flooring
Design Process
1. Space Planning & Layout
- Enlarged doorway to 900mm
- Removed bathtub; installed a level access shower area
- Repositioned fixtures to optimise space and provide adequate turning circle
2. Fixtures & Materials
- Wall-mounted sink with knee clearance
- Wash dry toilet
- Fold-down grab bars adjacent to toilet and shower
- Shower bench (fold-down), hand-held shower head on slider bar
- Slip-resistant Altro flooring
3. Accessibility Features
- Automatic LED night lighting with motion sensors
- Lowered light switches
- TMV controlled valve
- Accessible storage
Installation Phase
- Demolition: Removed tub, sink, toilet, and flooring. Opened walls for plumbing rerouting and reinforcement for grab bars.
- Construction: Reframed for wider door and shower area. Electrical and plumbing updated. Fixtures and finishes installed.
- Final Adjustments: Grab bars installed to custom height after OT walkthrough. Minor adjustments made to mirror height and shower controls.
Outcome
- The final space was fully adapted and tailored to the user’s specific needs.
- Client was able to perform all personal hygiene tasks independently.
- The aesthetic design blended accessibility with modern finishes, avoiding institutional appearance.
Before and After
Before:
- Standard bath
- Narrow door
- Pedestal sink with no knee space
After:
- Level access shower area with grab bars and bench
- 900mm wide entry door
- Floating sink with under-sink protection
Client Feedback
“This renovation gave me back so much independence. I can shower and use the bathroom without assistance, and it finally feels like a space designed for me—not just a medical setup.”
Conclusion
This case study demonstrates the impact of thoughtful accessible design, particularly when combining guidelines with a client-specific, human-centred approach. Key to the project’s success was close collaboration between designers, medical professionals, and the client throughout each phase.
