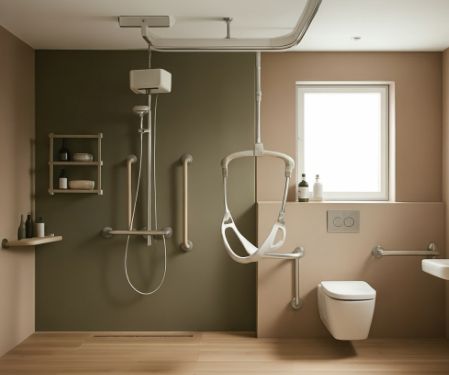Project Overview
- Client: Thompson Family
- Location: Harrogate, North Yorkshire
- Project Type: Renovation of an existing bathroom to accommodate a family member with significant mobility challenges
- Timeline: 7 weeks
- Team: Accessibility Designer, Occupational Therapist, Contractor, Plumber, Electrician
- Goal: To design and install a fully accessible bathroom equipped with a ceiling track hoist and rise-and-fall basin to allow independent use by the client, who has limited mobility due to a spinal cord injury.
Background
The Thompsons are a family of four who live in a spacious home. One of the parents, DT, suffered a spinal cord injury several years ago, which has led to significant mobility issues. While the family had made some adjustments to the house, the main bathroom was still not fully accessible to DT, particularly when it came to bathroom transfers and personal hygiene.
DT’s primary goal was to regain as much independence as possible in performing daily tasks without requiring assistance. The family wanted to transform the bathroom into a space that would not only meet DT’s physical needs but also provide a sense of dignity and autonomy. This required specialized features such as a ceiling track hoist for safe transfers and a rise-and-fall basin for easy access to sinks.
Needs Assessment
A detailed assessment was conducted by an occupational therapist (OT) who worked closely with DT to determine the most pressing needs. These included:
- Safe transfers between the bed, wheelchair, and bathroom fixtures.
- Independence in using the sink, which required a sink that could adjust in height.
- Shower access with support structures that allowed safe movement and comfort.
- Adequate space for manoeuvring a wheelchair and supporting equipment.
- Privacy while still ensuring DT could access all necessary fixtures.
Design Process
- Space Planning & Layout
- The design aimed to create a clear path between the bedroom and the bathroom, with enough space to move a ceiling track hoist (which would span from the bedroom to the bathroom).
- The bathroom layout was adjusted to allow for easy transitions between fixtures, ensuring enough space for the wheelchair in critical areas.
- The door width was increased to accommodate the hoist and allow easier access with a wheelchair.
- Specialized Features
- Ceiling Track Hoist: Installed ceiling track hoist system that runs from the bed to the bathroom, enabling DT to be safely lifted and moved from the bedroom to the bathroom. The system was installed with enough clearance to avoid obstructions, and the hoist was designed for easy operation by family members.
- Rise-and-Fall Basin: Installed a height-adjustable wash basin that can be raised or lowered. This allows DT to access the sink comfortably while seated in his wheelchair, improving independence and reducing strain during use.
- Shower: The existing bath was removed, and a Level access shower was installed to allow easy wheelchair access. The shower was equipped with grab bars and a shower bench to aid transfers.
- Wash dry toilet: Installed toilet with support grab bars for ease of use and added stability.
- Non-Slip Flooring: Slip-resistant Altro flooring was used throughout to prevent falls and ensure safe movement.
- Aesthetic Integration
- The bathroom was designed to blend seamlessly with the rest of the home’s modern aesthetic.
Installation Phase
- Demolition: The old bathroom fixtures were removed, including the bath, sink, and toilet. The existing layout was stripped down to accommodate the new design.
- Ceiling Track Hoist Installation: The ceiling track hoist system was installed, requiring structural reinforcements to the ceiling.
- Plumbing & Electrical Work: The plumbing was updated for the rise-and-fall basin and the new shower setup, while the electrical system was modified to accommodate the hoist and height-adjustable basin. Wiring was hidden inside walls to maintain aesthetics.
- Final Installation: All bathroom fixtures were installed, including the wash dry toilet, hi/lo wash basin, level access shower, and grab rails. The ceiling track hoist was tested thoroughly to ensure functionality. Non-slip flooring was also installed to enhance safety.
Outcome
The completed accessible bathroom met all of DT’s mobility and independence needs, and the design seamlessly integrated into the home’s aesthetic. Key features included:
- Ceiling track hoist system that allows safe, independent transfers from the bedroom to the bathroom, providing DT with more control over his movements.
- Rise-and-fall basin that can be adjusted in height for optimal use from a wheelchair, enabling DT to perform daily hygiene routines with ease.
- Level access shower and wash dry toilet with grab rails, offering both safety and convenience.
- Modern design with neutral tones, sleek fixtures, and non-slip Altro floors for added safety.
Before and After
Before:
- Traditional bathtub with high step-in
- Fixed-height sink and toilet
- Limited space for wheelchair movement and transfers
- No accessible features like hoists or grab rails
After:
- Ceiling track hoist for safe transfers
- Rise-and-fall basin for adjustable height access
- Spacious, level access shower with grab rails
- Wash dry toilet with added support
- Modern, sleek design with non-slip Altro flooring and accessible features
Client Feedback
“This adaptation has been life-changing. The ceiling hoist makes transfers so much safer and easier, and the rise-and-fall basin has given me back so much independence. The design fits seamlessly into our home—it feels like a luxury bathroom, not a medical one.”
Conclusion
This case study demonstrates how specialized accessibility features like ceiling track hoists and rise-and-fall basins can transform a bathroom, making it both functional and aesthetically pleasing. By addressing DT’s specific needs for mobility, comfort, and independence, this renovation allowed him to regain a sense of autonomy while maintaining the family’s home style. The collaboration between healthcare professionals, designers, and the family ensured the space was both functional and beautiful.
